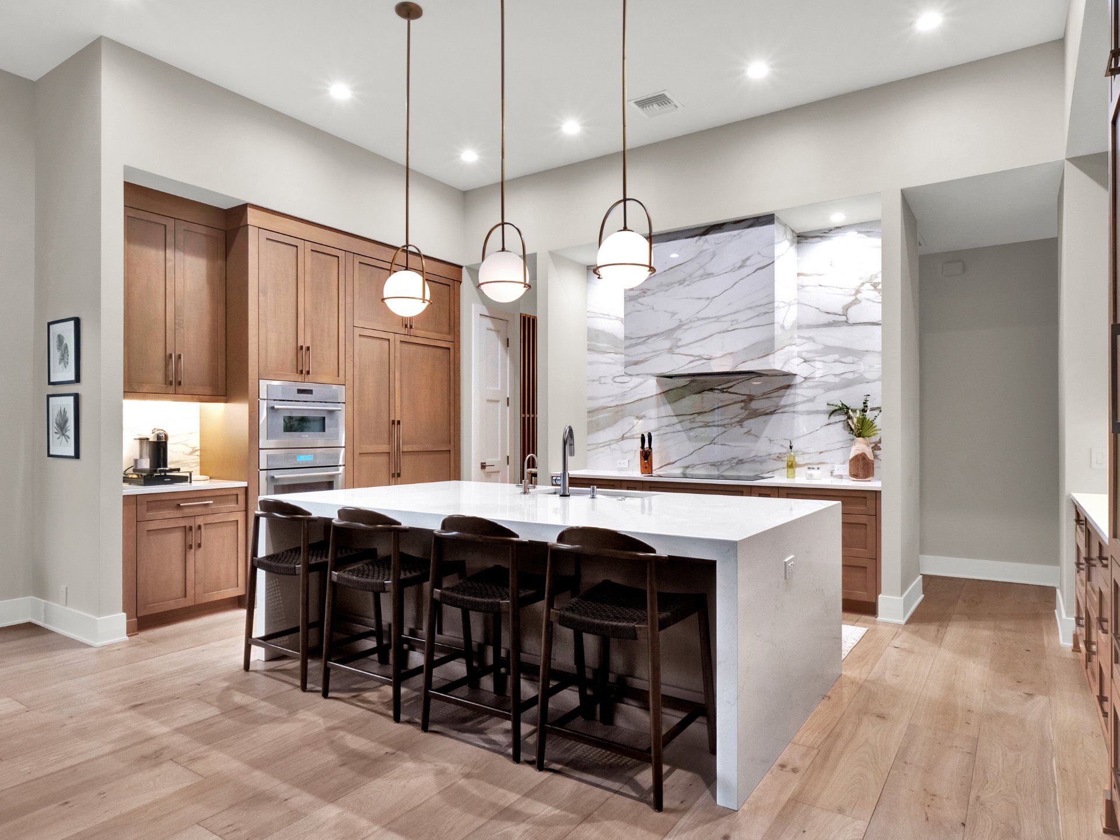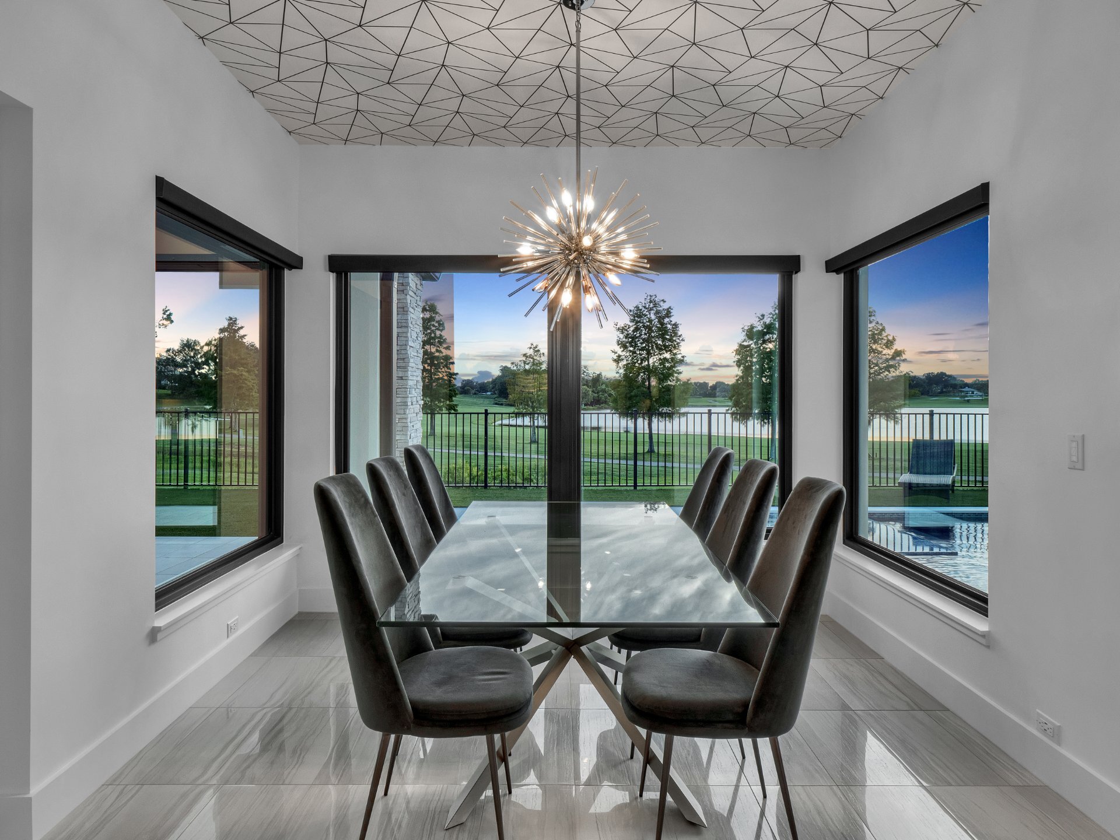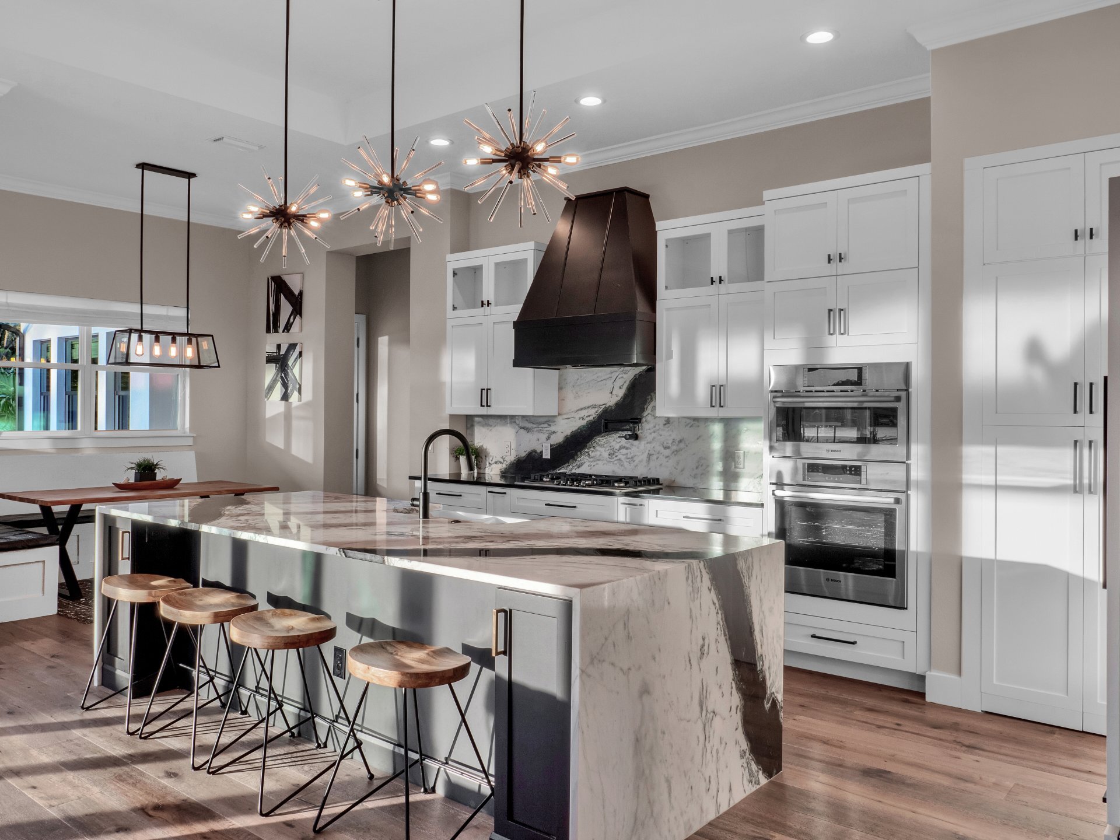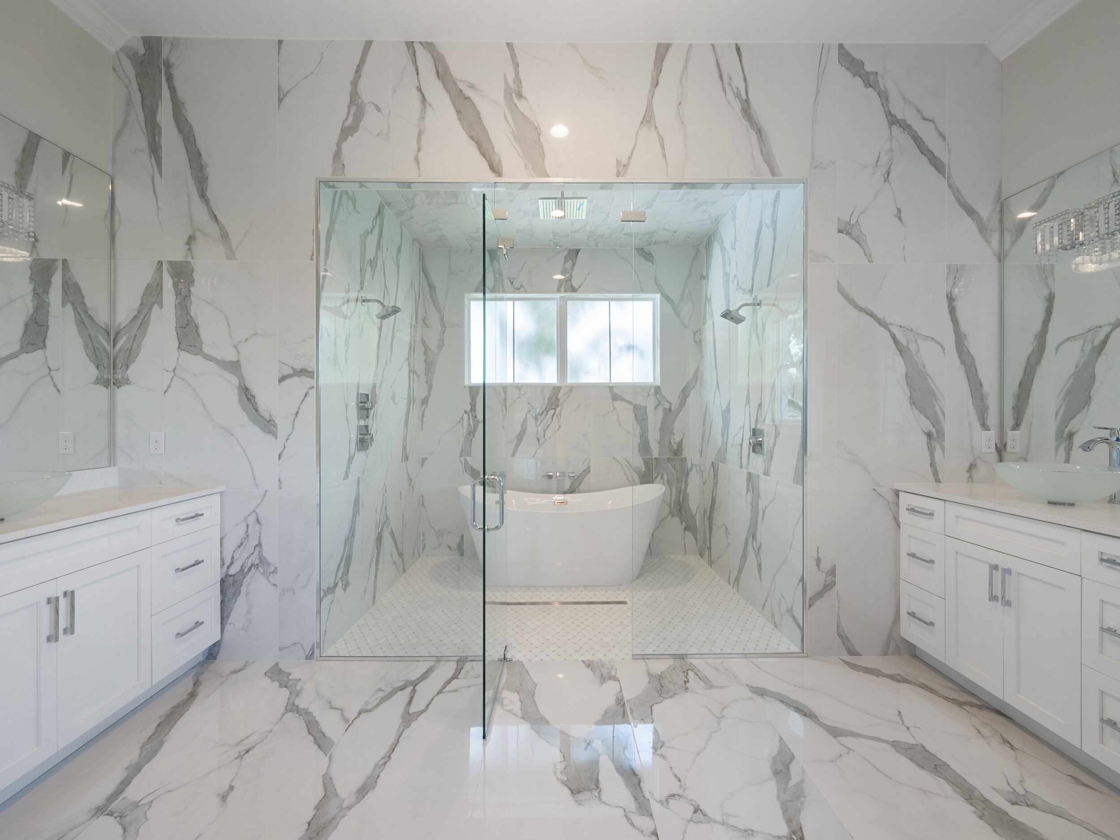
Project recap
Project Recap
Golf Course residence
6,500 Square Feet
Four Bedrooms, three bathrooms, workout room, detached office, outdoor kitchen, pool and infinity Jacuzzi.
Build Time: 12 Months
Details
Custom Kitchen Cabinets
Kitchen countertops - “Blurred Marble”
Hidden Bathroom
Built In Shelving Throughout
Hidden Pantry and Wolfe Appliances
Oversized His and Her’s Walk In Closets
Marble Floors throughout
Outdoor Kitchen
Oversized His and Her’s Walk In shower with Tub,
and Floor to Ceiling Tile
Custom Built In Bookshelves Throughout
Custom Window and Door Trim Throughout
Custom Built In Fireplace Feature Wall
Ceiling Tile Accents Throughout
Custom Snake Skin Wallpaper
Full Custom Cabinets, Built-Ins, and Hidden Trim Walls
Custom hardscaping with artificial turf
Custom Closet Systems throughout
Custom Exterior Stone Work
Project Recap
Waterfront residence
6,000 Sq.Ft.
Four Bedrooms, three bathrooms, workout room, detached office, pool and infinity jaccuzzi.
Build Time: 12 Months
Details:
Kitchen countertops - “Panda Marble”
Hidden Pantry
Black and White Cabinets
Build In Appliances
Oversized His and Her’s Walk In Closets
Nine inch Oak Floors throughout
Built In “Princess Castle” in Daughter’s Room
Built In Suspended “Tree House” loft in Son’s Room
Oversized His and Her’s Walk In shower with Tub,
and Floor to Ceiling Tile
Custom Built In Bookshelves Throughout
Custom Window and Door Trim Throughout
Dog Shower








