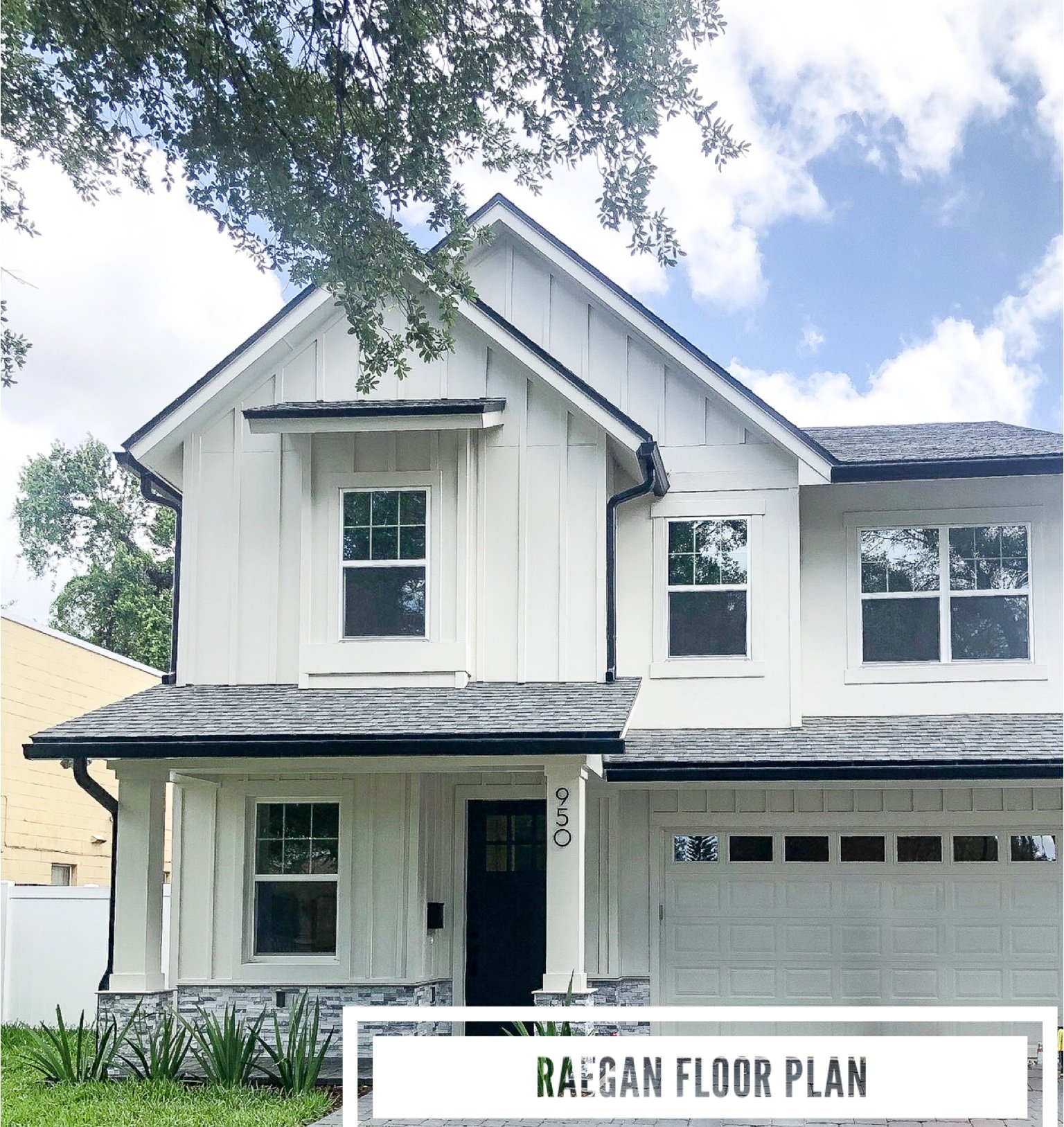The Reagan Floor Plan
Raegan Floor Plan
You've probably seen the beautiful pictures of the completed homes using the Raegan floor plan.
Fun Fact: The Reagan floor plan is named after Miss. Raegan, adorable daughter of one of Hawk's owners. This floor plan has turned out to be a popular one! We are currently building the third and fourth home using this floor plan. It is functional, with lots of open space on both levels of the home.
The floor plan has an attached two car garage, living room, dining room, kitchen and half bath on the first floor. A very spacious master bedroom with en suite master bath. Three spare bedrooms and lots of storage space throughout.
This floor plan has a total of 2546 square feet of living space consisting of 4 bedrooms, 2.5 baths, loft area, linen closets, laundry room and spacious open first floor floor plan. The home was equipped with trendy design details like a living room fire place with focal point tile design and matching kitchen backsplash, farmhouse sink, high-end appliances and lighting fixtures, and modern paint colors throughout the interior and exterior. If you are designing your home and love this floor plan we can connect you with our dream team architect to purchase these plans!

